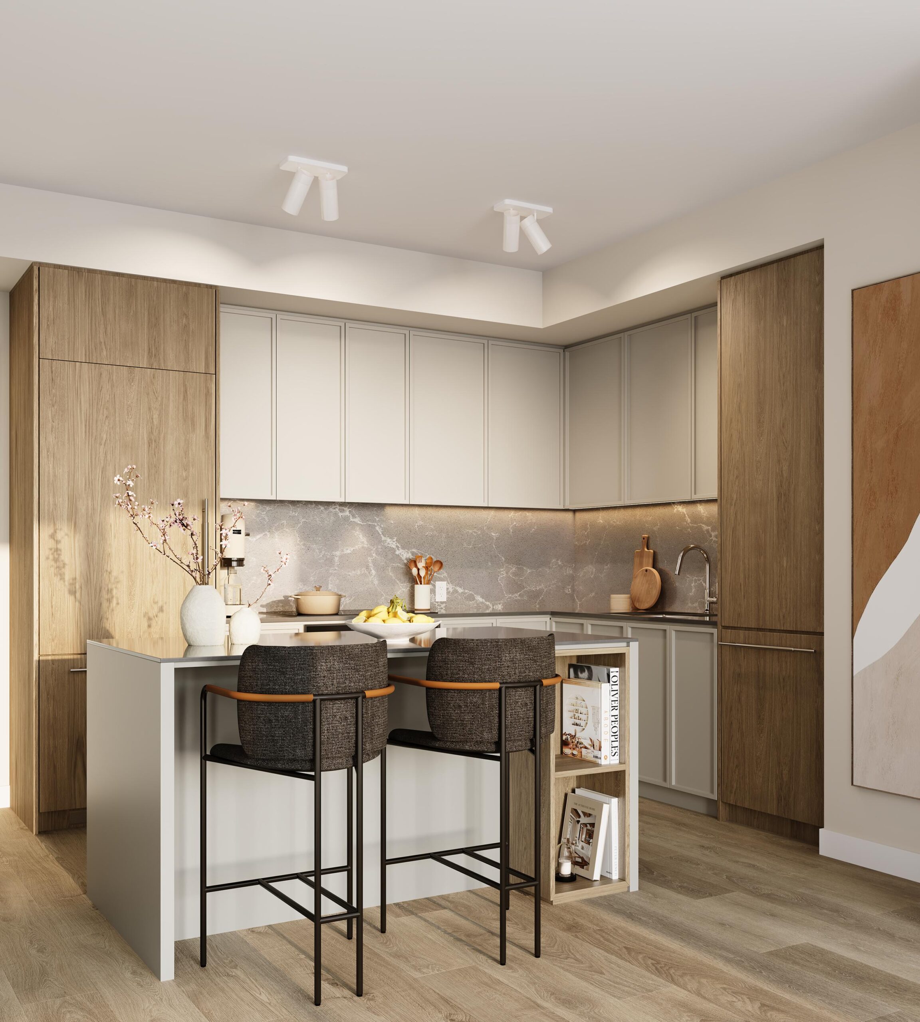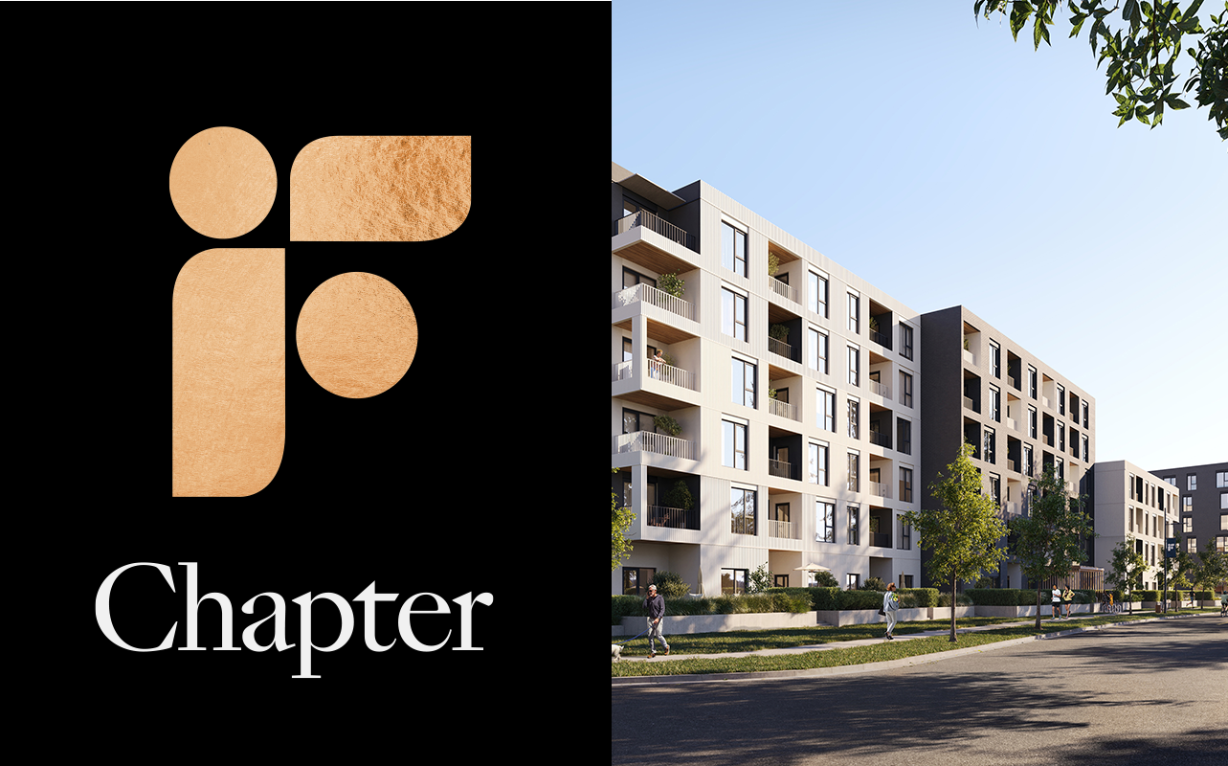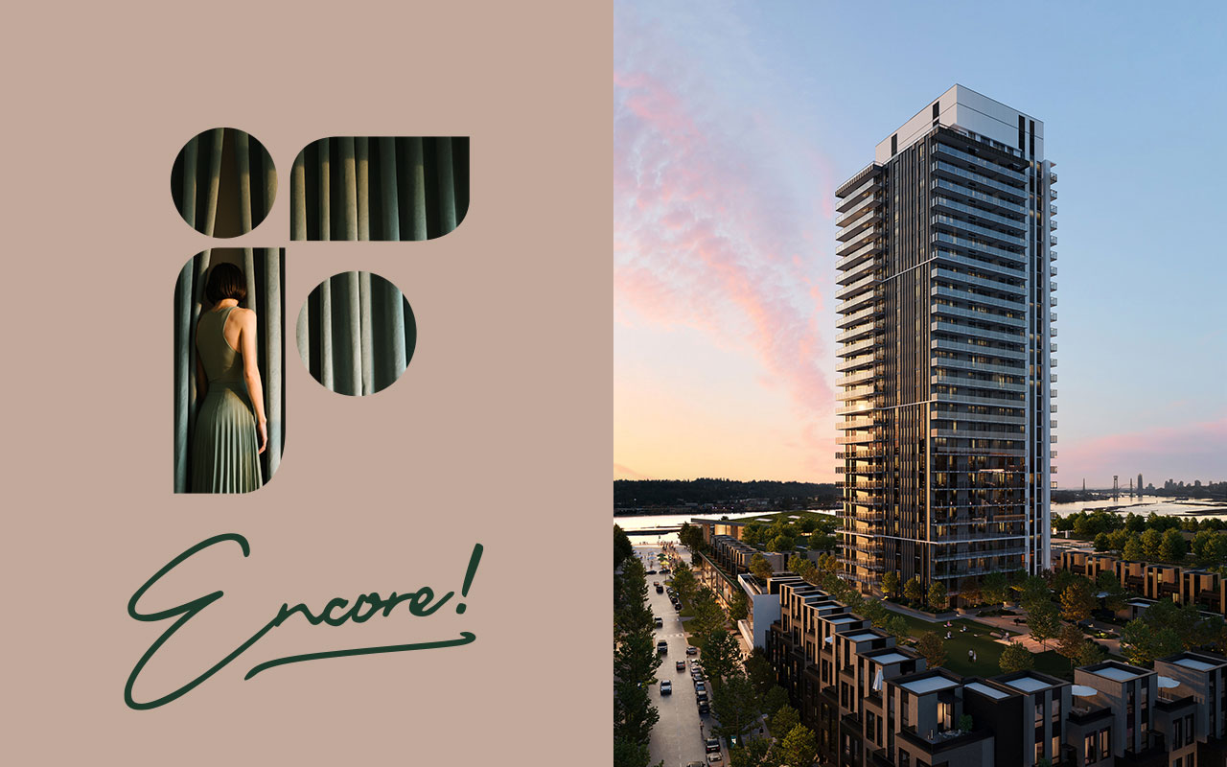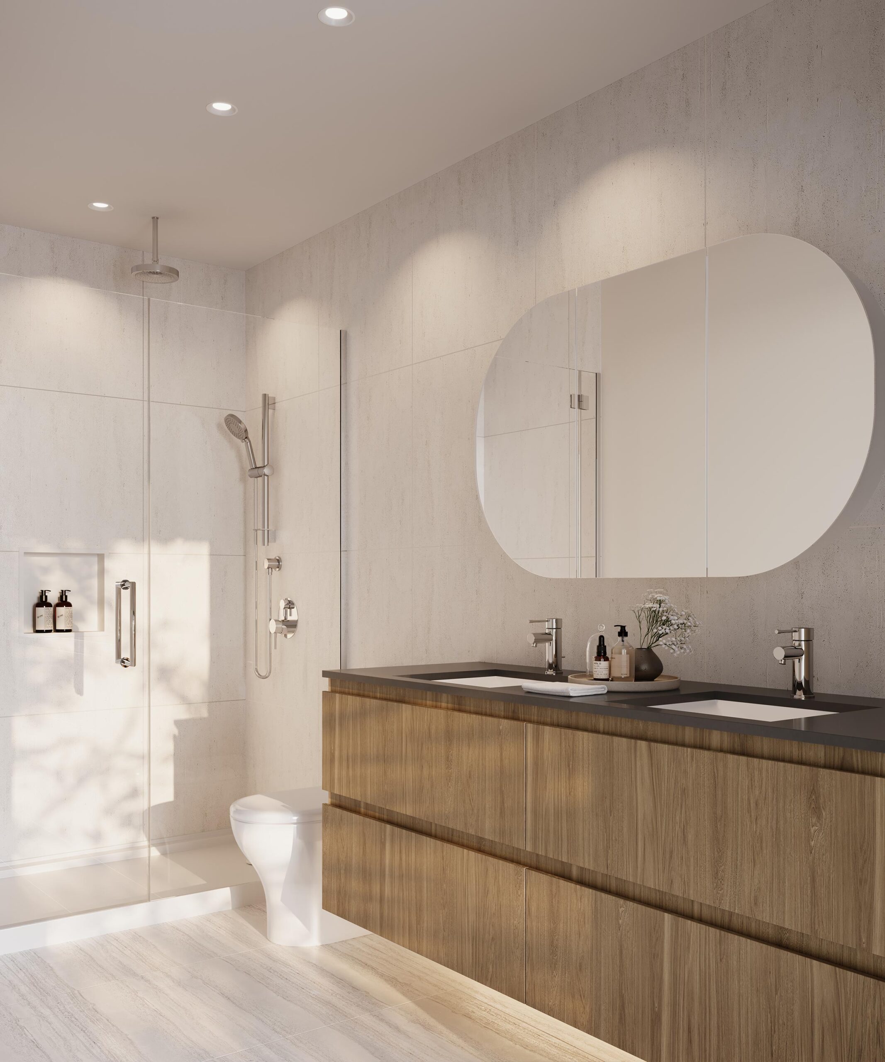News
Discover Chapter’s Spacious and Welcoming 2-Bedrooms Homes
14
Nov
Chapter’s thoughtfully designed 2-bedroom, 2-bath + den homes provide both comfort and functionality. These homes offer spacious and versatile layouts, spanning over 900 sqaure feet, offering ample room for growth. Explore what these homes have to offer in Fraser Mills’ first and only planned woodframe lowrise community:
Designed for Flexibility
The flex-use den areas offer a versatile space that adapts to your needs. Transform it into the perfect home office, playroom for your kids, or reading space. Here the possibilities are endless, allowing you to further personalize your home to fit your lifestyle.
Privacy and Practicality
A standout feature of these homes are their thoughtfully designed layouts. The intentional separation of the 2 bedrooms ensures for a comfortable and quiet living space. Here everyone can enjoy their own personal area within the home.
Modern Kitchen Area
Chapter’s kitchens blend functionality and style. The sleek island with built-in shelving provides plenty of room to stay organized while allowing you to further customize your space. The convenient pantry provides additional storage for optimal organization. With ample room for meal prep, dining, and entertaining these kitchens offer the perfect gathering space.
Scenic Balcony Space
The balcony spaces at Chapter offers a beautful outlet to enjoy the natural surroundings of the Fraser Mills community. Overlooking the Como Creek Greenway you can enjoy the calming views of greenery with distant views of the Fraser River.
Now Selling: Chapter’s South Building!
With the North Building over 70% sold, now is your chance to secure a 2-bedroom home in Chapter’s South Building. Book your appointment at the Fraser Mills Presentation Centre today to experience all that Chapter has to offer. Don’t miss your chance to be apart of the Fraser Mills community!
ChapterAtFraserMills.com
P: 604.312.4216
E: info@FraserMills.com



